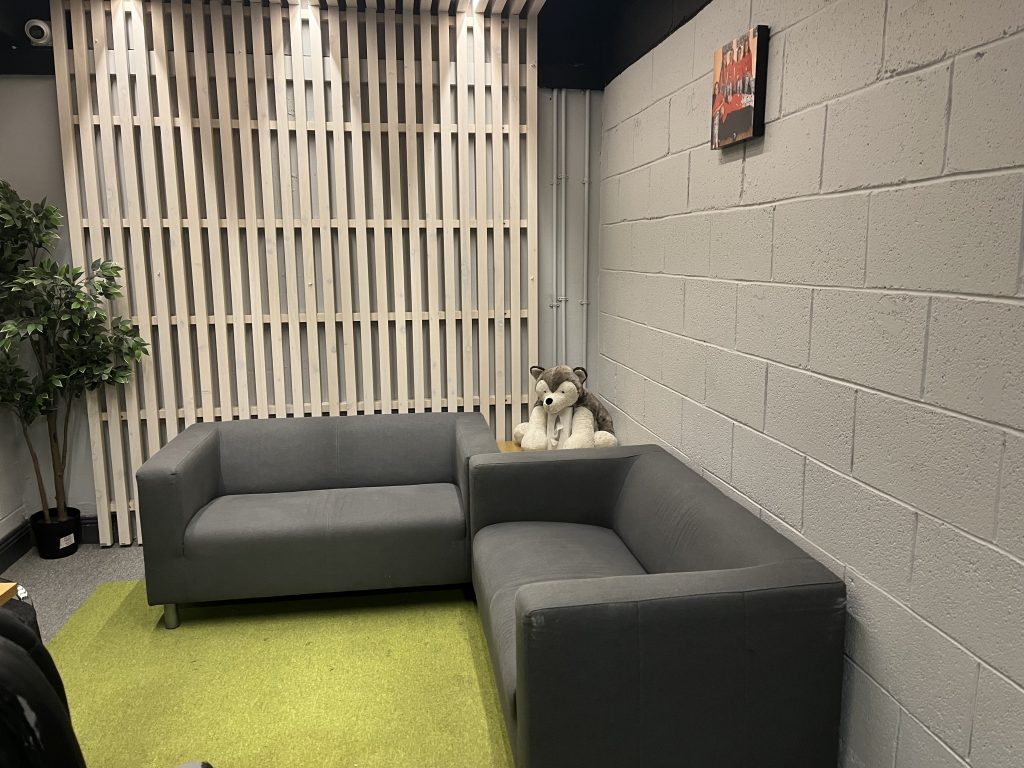When BYC secured a grant from SMBC Aviation Capital through Community Foundation Ireland, part of it was to refurbish the building.
This article has been written from interviews with Jonathan, team lead, Darragh Lynch, board member and architect and young people.
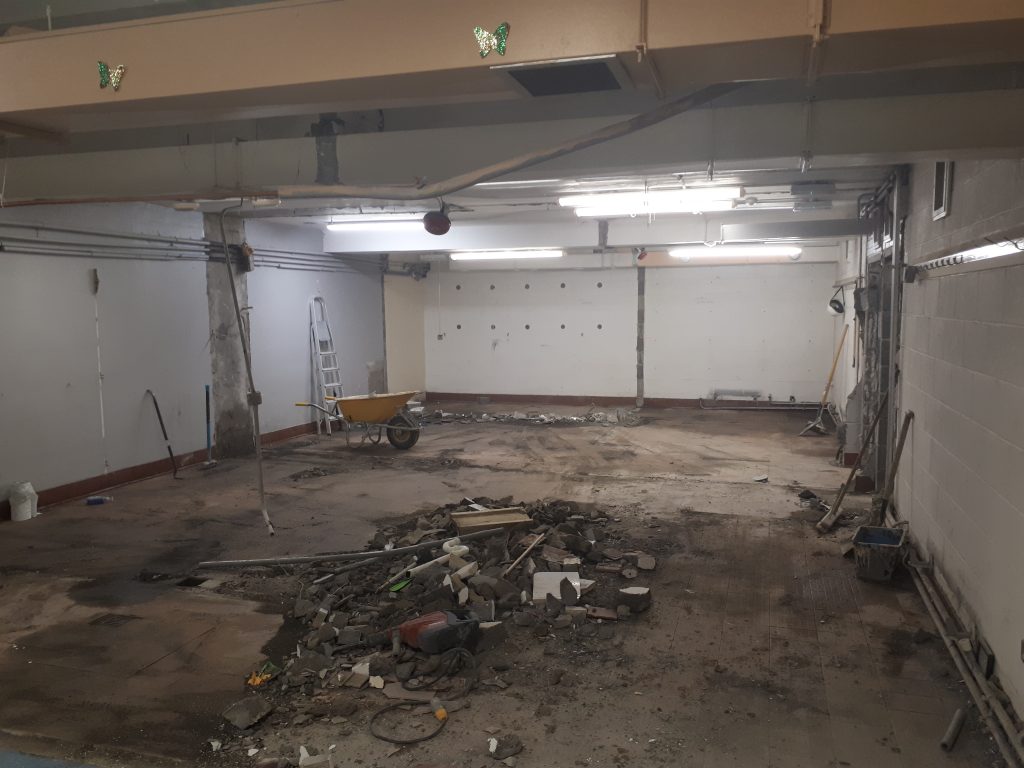
A bit of history
BYC started its activities in 1918. At the time, it was called Belvedere Social Services. Belvedere College’s past students sought to support North Inner City’s population following the Easter Rising in 1916 and the destruction of part of the city centre. They decided to offer services to children. They rented rooms around the city to host their activities: they were on the southern side of the city centre for a while and then on Pearse Street; they moved back North to Gardiner Street, where they stayed a long time. In the Eighties, the current building on Buckingham Street was built and it had never been refurbished since.
The building now
When facing the building, one doesn’t suspect how big it is. It’s a small terraced house with a basement. When you enter the building, there is a work room for the staff on the left, then the stairs that lead to the first floor where the Managers’ offices are. The corridor from the front door leads to the first room for Young People on the left, with a pool table, coaches, TV and computers. It is followed by a staff kitchen. At the bottom of the corridor, there is a big sports hall. Stairs lead to the basement, where you can find three more youth work rooms, the kitchen, the toilets and a small room to relax.
If the refurbishment did not drastically change the building, it did have a very transformative effect. It followed a few principles.
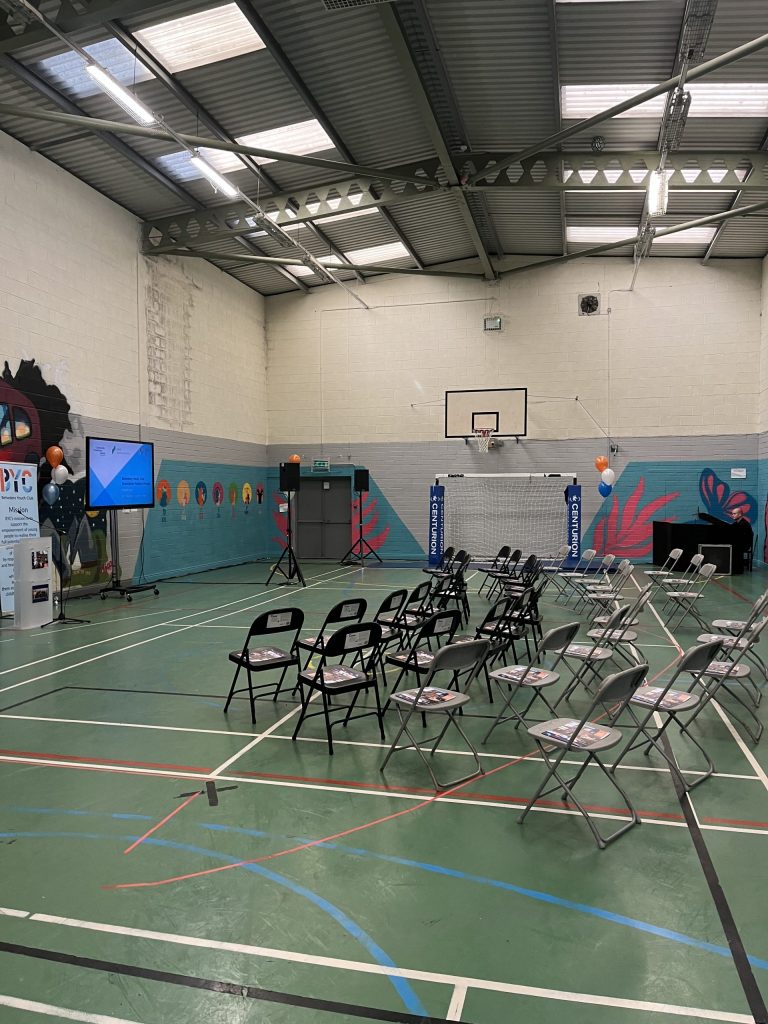
Space and accessibility
First, the idea was to use the space better. Before the renovation, rooms were purpose-built. Now, they are flexible and can be used for different activities. Toilets and changing rooms take less place. It was the opportunity to clear a lot of space by throwing away old material. It gave the impression of a “fresh start”! A lift was also installed in the building, which made it accessible for all, and that is something BYC is very proud of.
Old basement room vs new one!
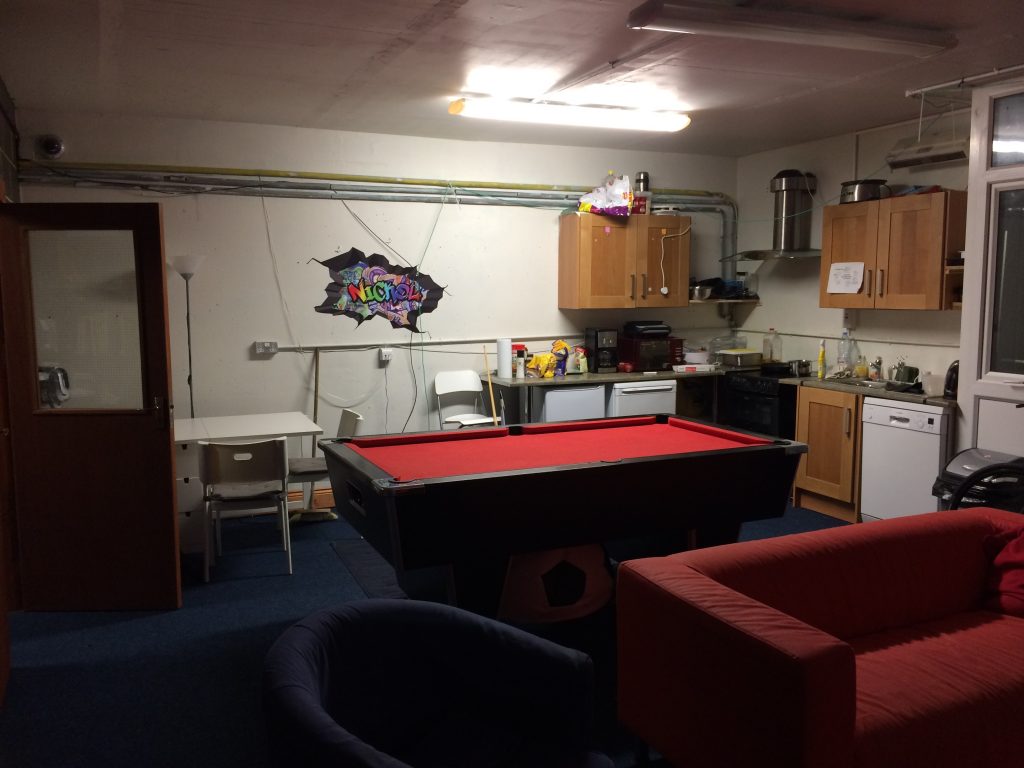
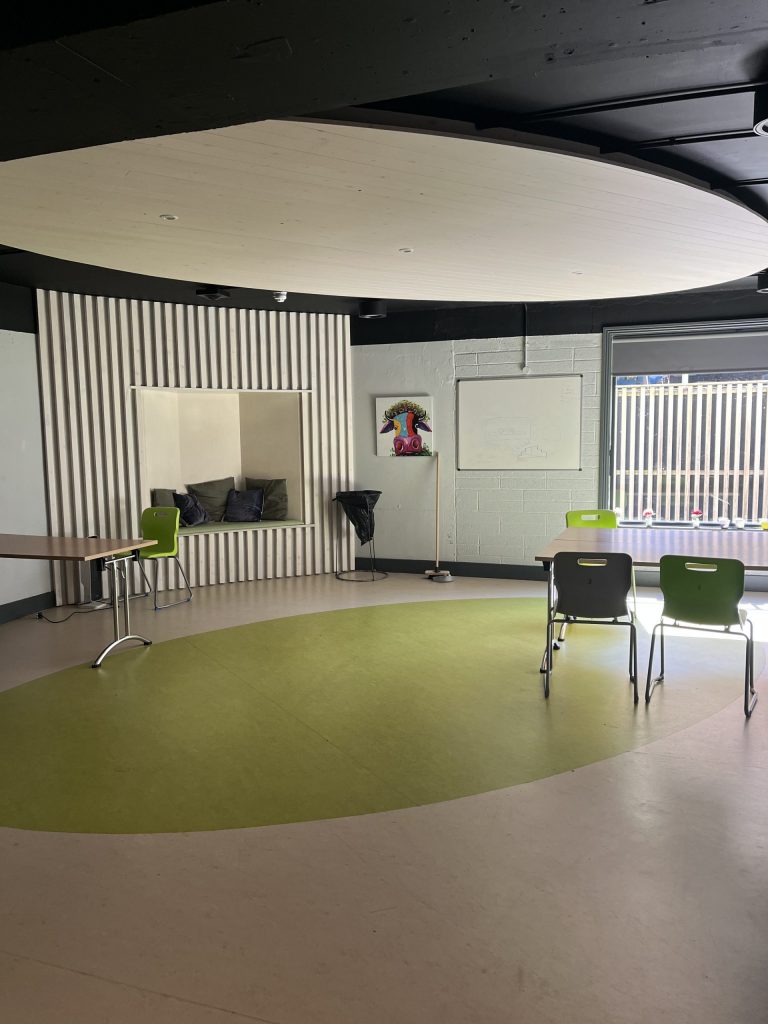
Light and colour
The basement was dull and grim, even a bit scary: Jonathan recalls that one of the rooms downstairs was used for the North Inner City Keeps on Learning project (NICKL), and there was almost the idea that only “bold kids” would go downstairs. A great success of the refurbishment was bringing back some light in the rooms: getting rid of the steel grids covering the windows (like a prison!), enlarging the windows themselves, clearing the junk and laying artificial lawns. The rooms are colourful, and there are large joyful signs displayed around the building, along with murals, pictures and drawings; 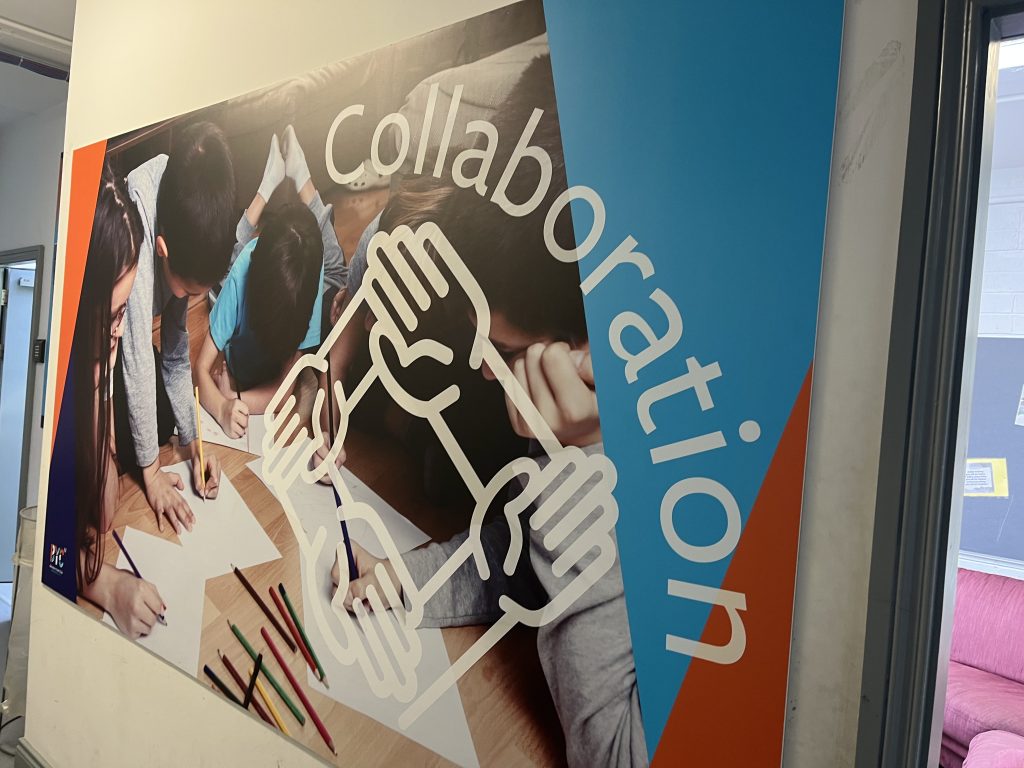
A basement window from outside before the renovation:
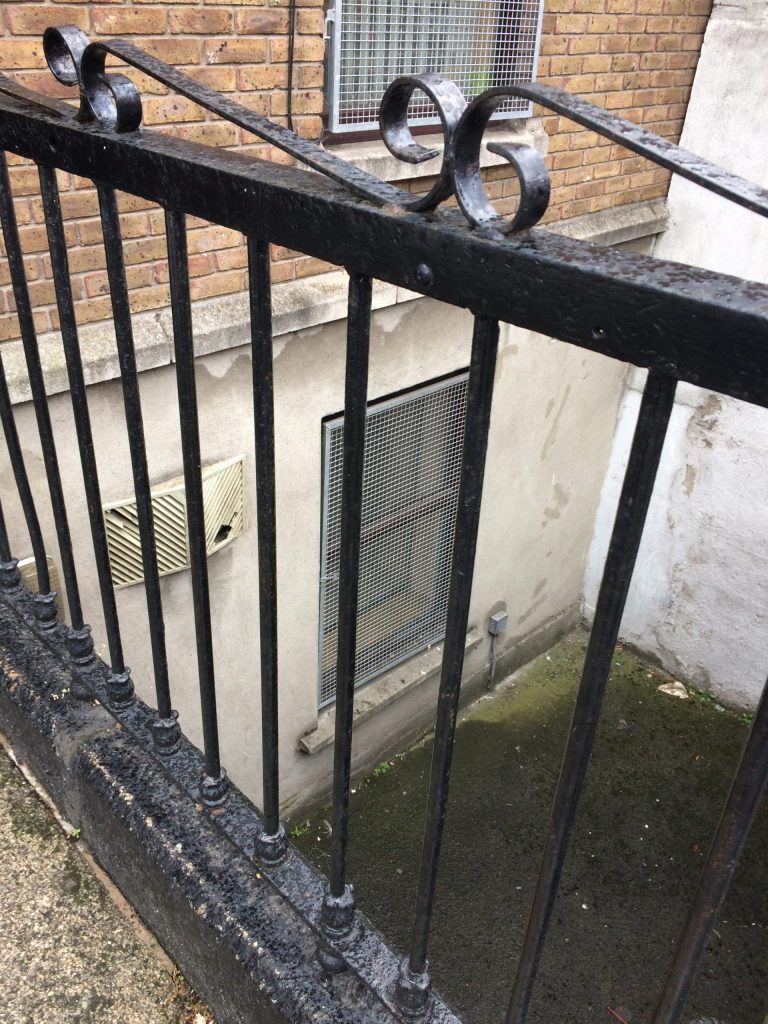
Staff offices and rooms
There were no facilities for staff before the refurbishment. Two offices were installed upstairs, in what used to be a pool table room, with a board table for meetings. It also shows how this field of work is now professionalised: it is not possible anymore to run activities with young people, only with volunteers, with little administrative structure, no office and hardly any management line. It has significantly increased the quality of the service and the safeguarding of children. It required additional space for management staff to work.
Fresh start with RP,
So Fresh building, fresh strategy! The explicit restorative touch comes from the ovals on the floor and ceiling of all the rooms as if they were designed to facilitate circles. Darragh emphasises: “The buildings are important because they hold the space that we work in, but the important thing is the work, not the buildings. So you want the spaces to work as simply and directly as they can for the work and, almost for the building, just to disappear and not pose any impediment to the process that’s happening inside. And I think we’ve done that really well here! My job as an architect is to set up that stage set, and then let the adventure of life happen on stage. I think, I’m really happy that we’ve achieved that. the budget wasn’t extravagant. There were lots of challenges that we had to overcome; there were changes during the building work, and we had to find the money ourselves to pay for additional work that we suddenly realised needed to be done. But God is good, and we found the money, and we managed to get it over the line. And it’s a tremendous success!”
And the young people love the building, they all have a different favourite room!


